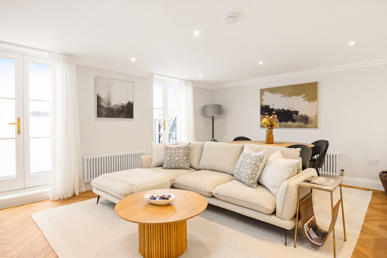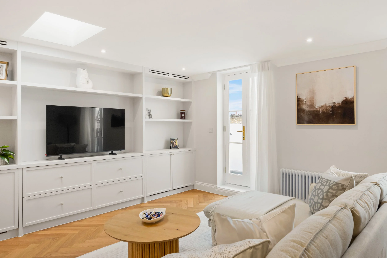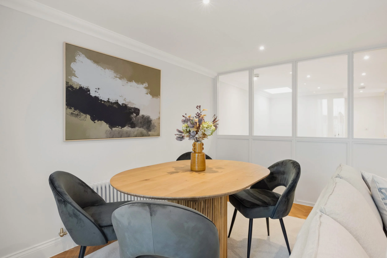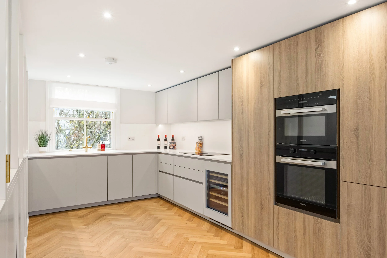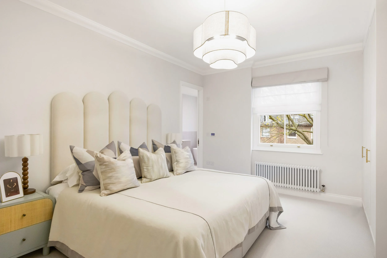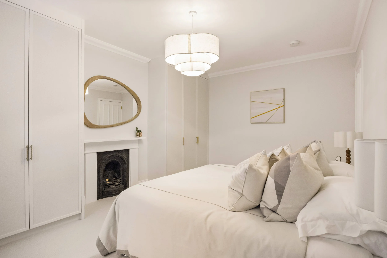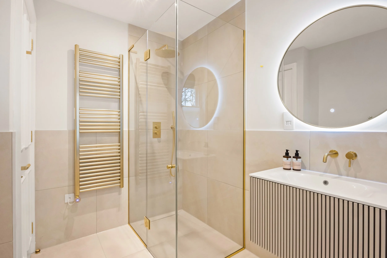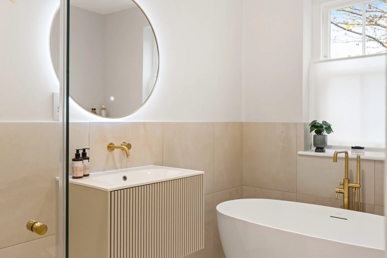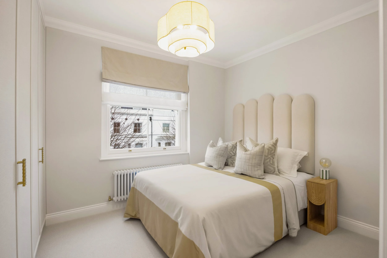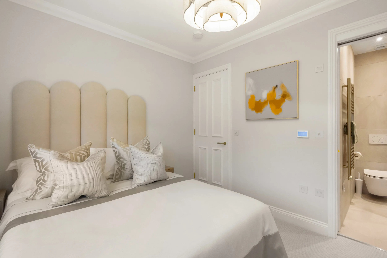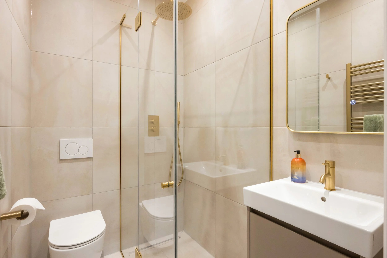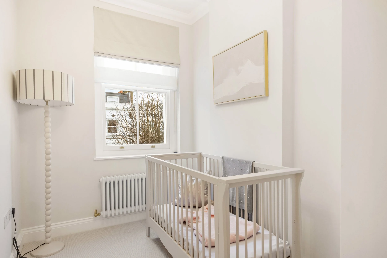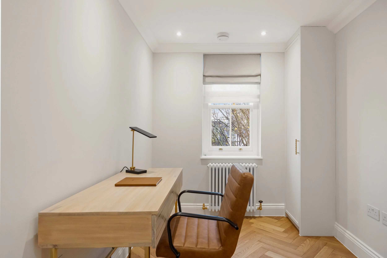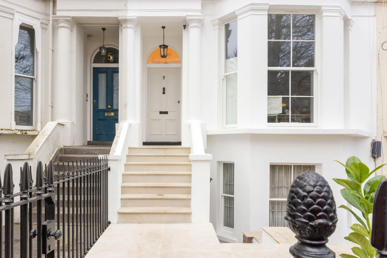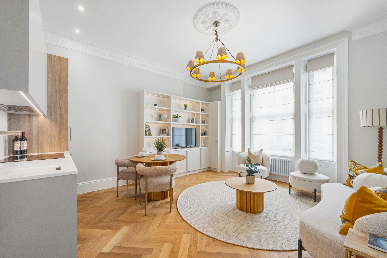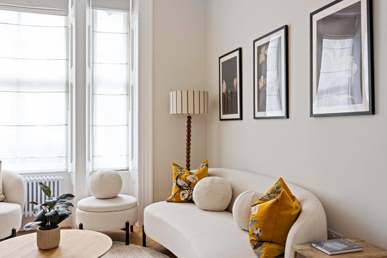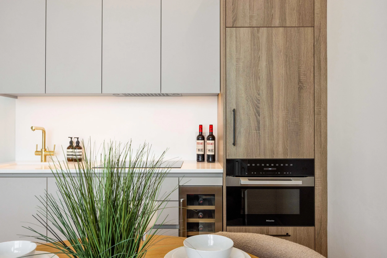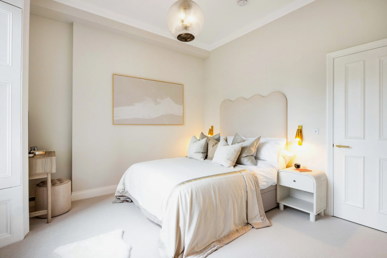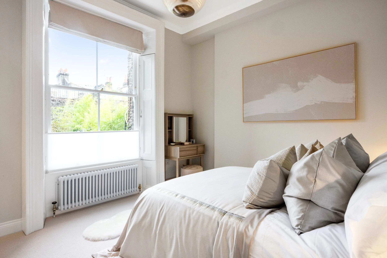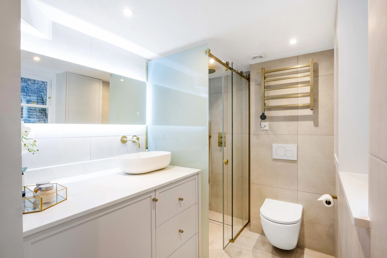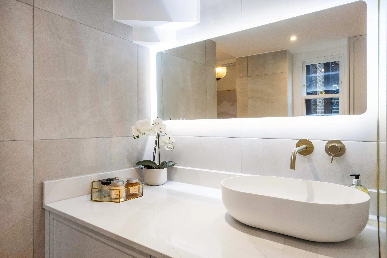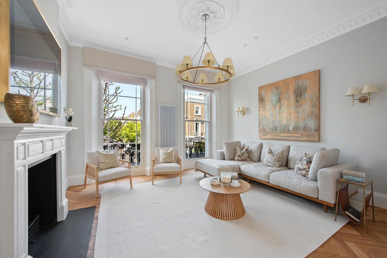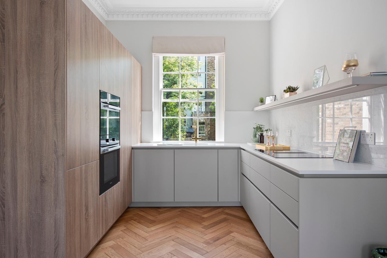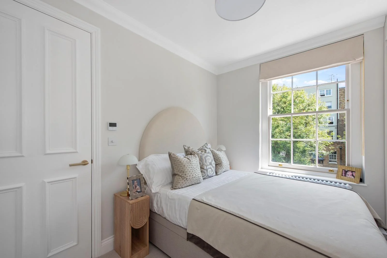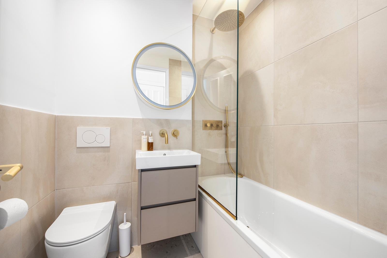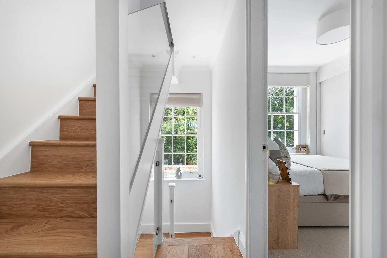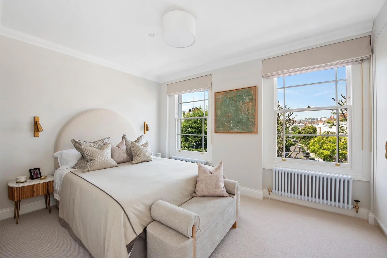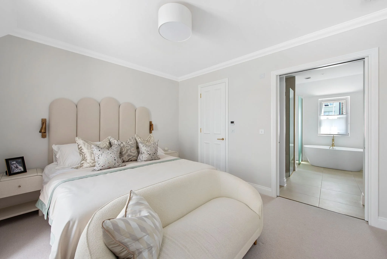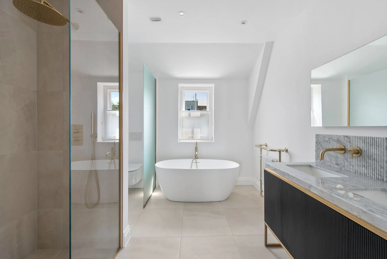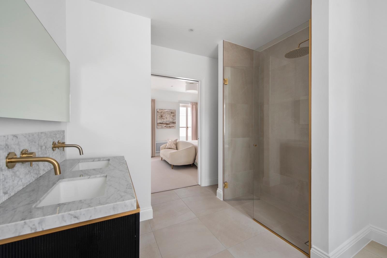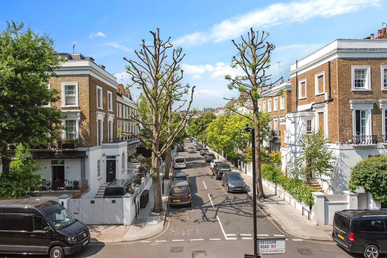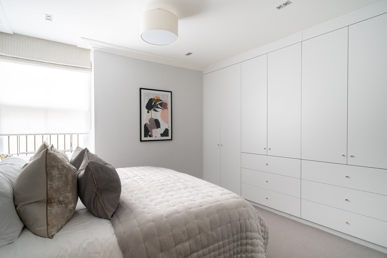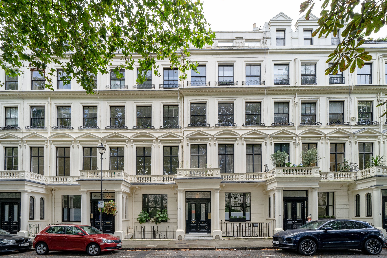available now
Leamington Road Villas
On the second and third floors of this converted Victorian house is a three bedroom, two bathroom duplex complete with separate office.
The luxuriously large principal bedroom is to the rear of the second floor with a generous en-suite offering a freestanding bath and separate shower. Bespoke wardrobes add elegance, flanking the original feature fireplace.
The guest bedroom has an en-suite shower room and a wall of bespoke wardrobes. Accessed from the large landing is the third bedroom, a guest wc and utility cupboard with Miele washing machine and dryer.
Up the stairs is the stunning open plan living and kitchen area with Juliet balconies to the front. The good sized home office is to the rear with quiet views across gardens. The kitchen is beautifully designed and installed by Eggersmann Design complete with Miele appliances.
Leamington Road Villas is a quiet, tree-lined street moments from the restaurants and shops of Westbourne Grove, Ledbury Road and Portobello Road.
Kensington Park Road
This elegant raised ground floor apartment is set within a handsome stucco-fronted period building on one of Notting Hill’s most iconic streets, just moments from Westbourne Grove.
The apartment features a beautifully proportioned reception room to the front, complete with triple bay sash window and impressive ceiling heights that fill the space with natural light. The open-plan kitchen is fully equipped yet discreetly positioned leaving space for a dining area.
To the rear, the large bedroom enjoys a peaceful garden outlook with bespoke fitted wardrobes and a generous ensuite shower room.
26C Roland Gardens
This penthouse apartment is set over the third and fourth floors of a handsome Victorian conversion in the heart of South Kensington. Entered on the 1st floor half landing the apartment has its own private lift making it the ultimate in modern period living.
On the third floor is the principal bedroom with en-suite shower room, floor-to ceiling wardrobes and bespoke built-in dressing table. A stylish bathroom serves two more bedrooms, all with air conditioning. The bathrooms feature fluted Carrara marble tiles and porcelain tiled floors with underfloor heating. On the rear landing is a utility cupboard complete with Miele laundry appliances.
Stairs lead to the fourth floor which features a large open-plan reception room, complete with vaulted ceiling and bi-fold doors to the rear terrace for spectacular views across London. This whole floor is filled with natural light and offers a sleek Eggersmann designed kitchen with Miele appliances for a refined cooking space. As well as a large island with breakfast bar there is a separate dining space in the living area.
Roland Gardens is ideally located near the shops, bars, and restaurants of South Kensington, as well as Chelsea and the River Thames. Hyde Park is a short walk away as is South Kensington station and for those driving the A4 is easily accessible for routes out of London.
ARTESIAN Road
This handsome period house situated between Ledbury Road and Westbourne Grove in Notting Hill offers a three bedroom triplex spanning the first, second and third floors. The triplex benefits from an L-shaped balcony to the front, another parapet balcony to the principal suite and a stunning West 11 finish. Set back from the road in this prime central Notting Hill location this is a stunning home.
Entered on the raised ground floor, the stairs ascend past a study area on the half landing which looks out over peaceful rear gardens. Occupying the entire first floor is the fully open plan living room with Eggersmann kitchen complete with Miele appliances and dining area. There is a large West facing ‘L’ shaped terrace to the front with space for outdoor dining.
On the second floor is the family bathroom and two well-sized double bedrooms, the larger with its own ensuite shower room. The principal suite fills the entire third floor with a large bedroom to the front with French doors on to the parapet terrace while to the rear is the luxurious ensuite bathroom with freestanding bath and separate shower enclosure. All bedrooms have air conditioning and built-in, bespoke wardrobes.
26B ROLAND GARDENS
This peaceful and elegant duplex apartment is set over the first and second floors of a charming Victorian conversion, just moments away from the museums, restaurants, and bars of South Kensington.
The first floor features a grand reception room, complete with original fireplace and beautiful plaster-moulded cornicing. There is a dining area and three floor-to ceiling French doors open onto a full-width balcony, filling the space with natural light. A separate sleek Eggersmann kitchen to the rear offers Miele appliances for a refined cooking space, with direct access to a further terrace for al-fresco dining.
Upstairs, the principal bedroom has an en-suite shower room and floor-to ceiling wardrobes. A stylish bathroom serves two more bedrooms, all with air conditioning. The bathrooms feature fluted Carrara marble tiles and honed porcelain floors. A separate Miele laundry room adds practicality with style.
Roland Gardens is ideally located near the shops, bars, and restaurants of South Kensington, as well as Chelsea and the River Thames. Hyde Park is a short walk away as is South Kensington station and for those driving the A4 is easily accessible for routes out of London.
CLEVELAND SQUARE
This is a beautiful split level apartment looking over the award-winning communal garden.
The apartment is in a well-kept Grade II listed building on arguably one of the most prestigious garden squares on the north side of Hyde Park. The grand living room is on the raised ground floor with high ceilings and a large full-height sash window to the front. The spacious eat-in kitchen is to the rear of the building with a quiet outlook.
Downstairs there are two double bedrooms and two bathrooms (one en-suite). Both are fully tiled with under floor heating. The apartment also boasts an abundance of bespoke wardrobes and storage.

